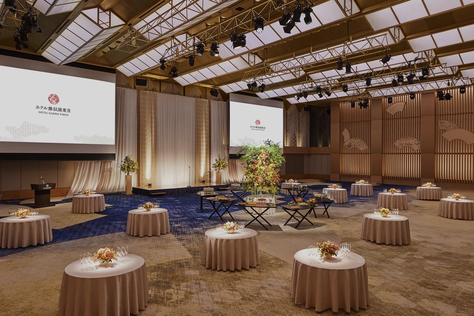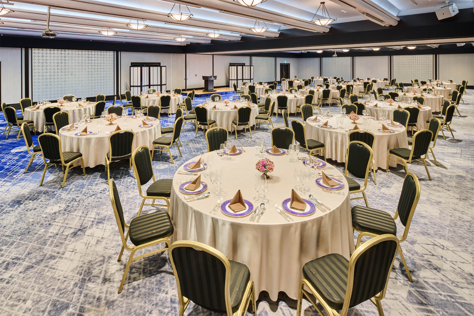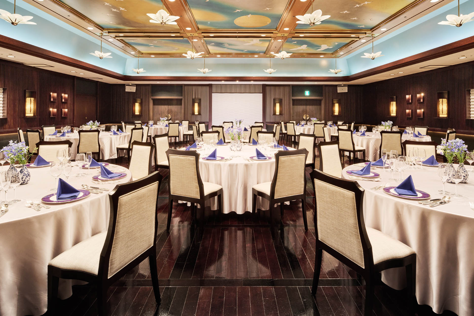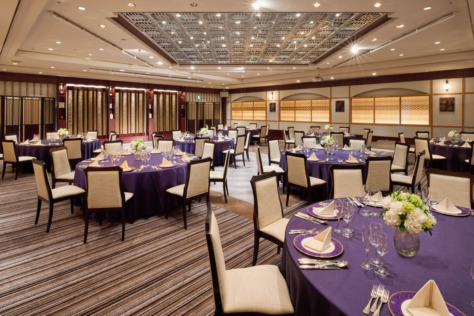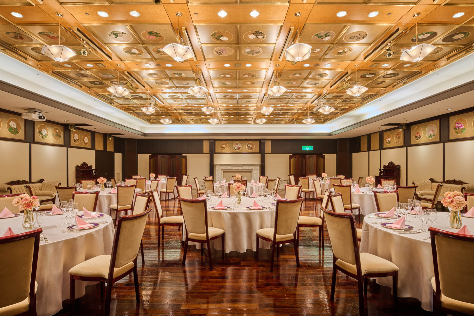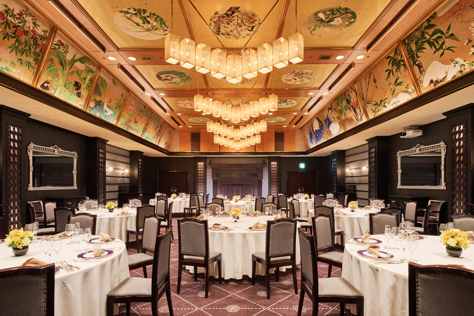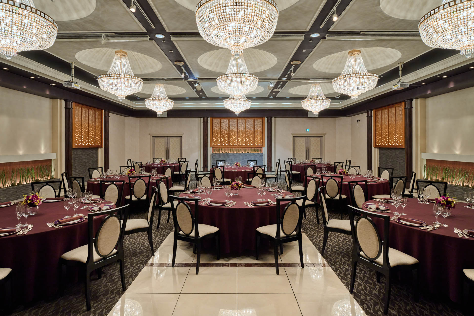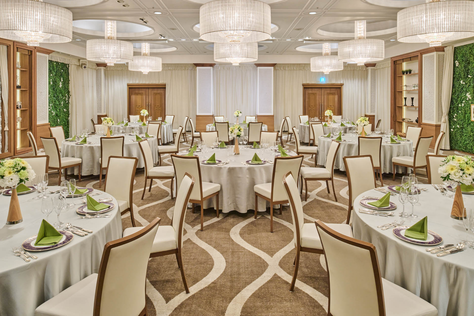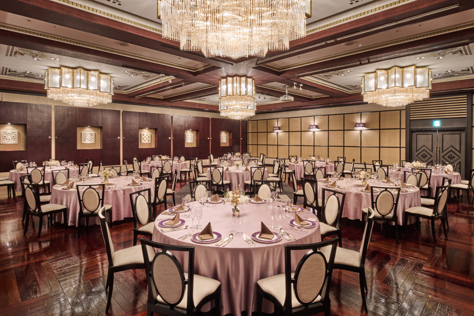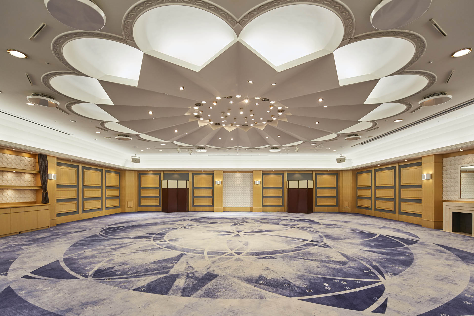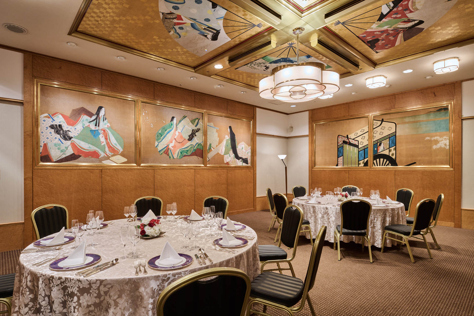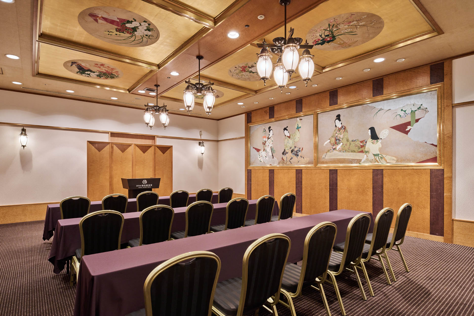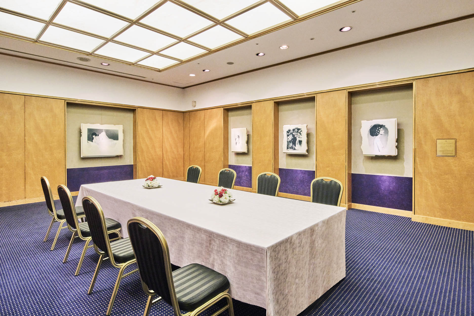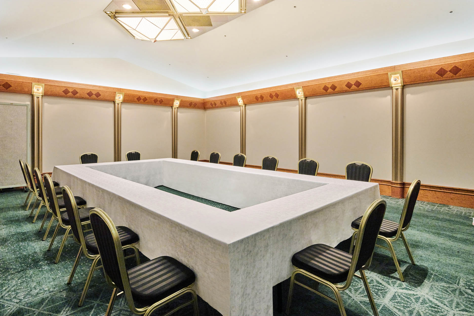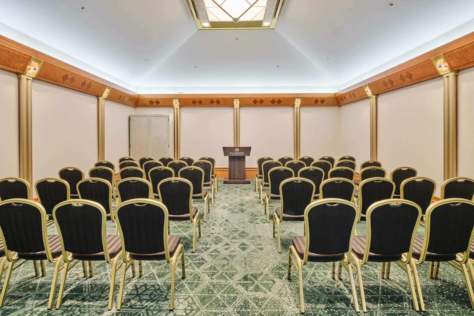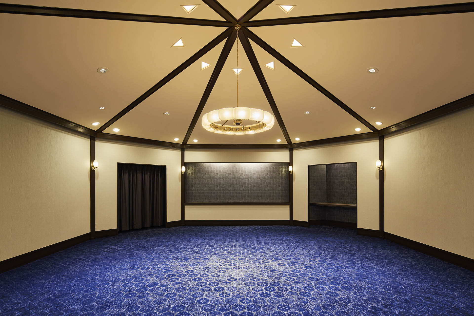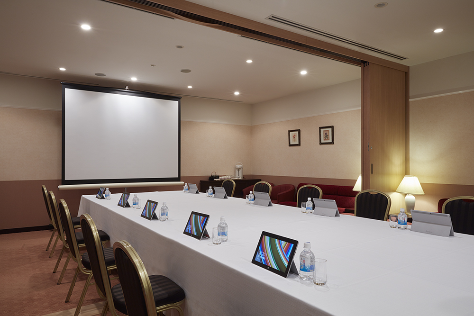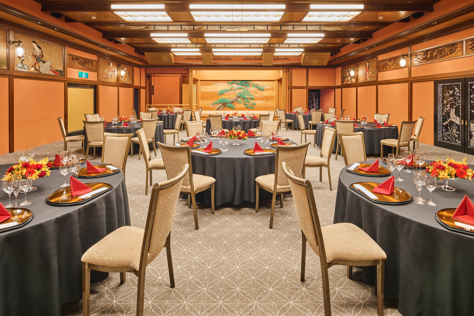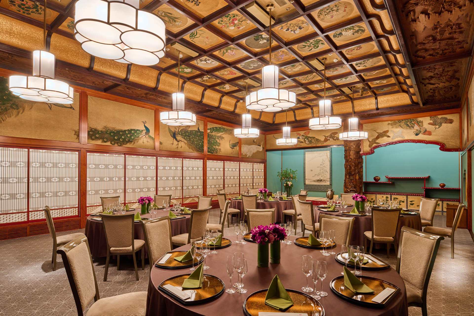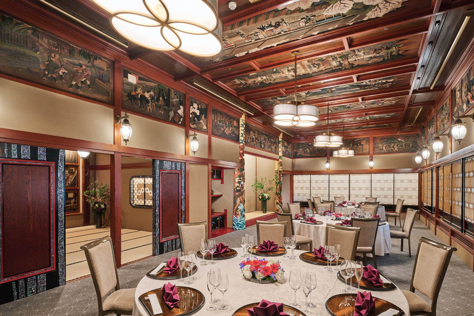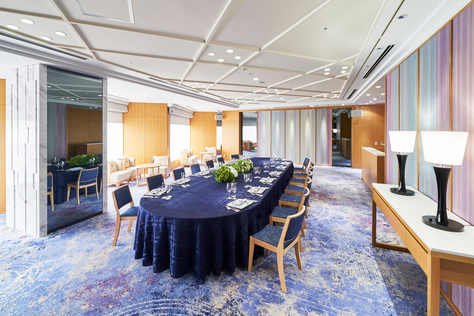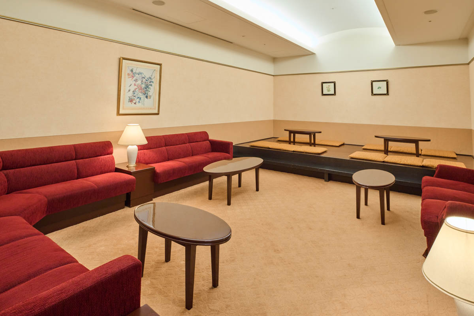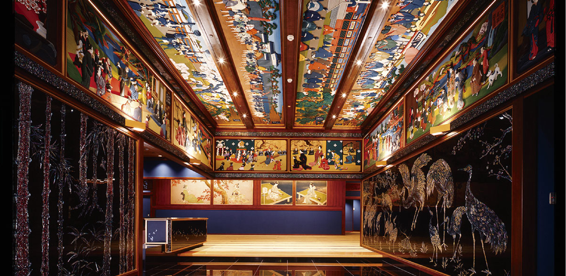
Meetings & Events
We have a range of conference and banquet rooms, including Japanese-style banquet rooms adorned with artworks and Western-style banquet rooms with sparkling chandeliers. From large-scale parties to private gatherings, we can cater to various events and occasions.
Banquet Rooms
-
Maiogi
- Size
- 838 ㎡
- Ceiling height
- 7.8 m
- Formal dinner
- 500
- Standing buffet
- 1,000
- Teater
- 1,200
- Classroom
- 720
-
Hanatsudoi
- Size
- 502 ㎡
- Ceiling height
- 3.4 m
- Formal dinner
- 320
- Standing buffet
- 400
- Teater
- 700
- Classroom
- 480
-
Asuka
- Size
- 248 ㎡
- Ceiling height
- 4.4 m
- Formal dinner
- 140
- Standing buffet
- 150
- Teater
- 300
- Classroom
- 210
-
Kujaku
- Size
- 215 ㎡
- Ceiling height
- 4.0 m
- Formal dinner
- 100
- Standing buffet
- 120
- Teater
- 260
- Classroom
- 180
-
Kaen
- Size
- 215 ㎡
- Ceiling height
- 4.2 m
- Formal dinner
- 100
- Standing buffet
- 120
- Teater
- 260
- Classroom
- 180
-
Seifu
- Size
- 175 ㎡
- Ceiling height
- 4.7 m
- Formal dinner
- 80
- Standing buffet
- 100
- Teater
- 210
- Classroom
- 150
-
Sirius
- Size
- 248 ㎡
- Ceiling height
- 3.8 m
- Formal dinner
- 140
- Standing buffet
- 150
- Teater
- 300
- Classroom
- 210
-
Orion
- Size
- 215 ㎡
- Ceiling height
- 3.9 m
- Formal dinner
- 100
- Standing buffet
- 120
- Teater
- 260
- Classroom
- 180
-
Cassiopeia
- Size
- 216 ㎡
- Ceiling height
- 3.6 m
- Formal dinner
- 100
- Standing buffet
- 120
- Teater
- 260
- Classroom
- 180
-
Pegasus
- Size
- 204 ㎡
- Ceiling height
- 3.7 m
- Formal dinner
- 90
- Standing buffet
- 100
- Teater
- 240
- Classroom
- 160
-
Hanashizuka
- Size
- 249 ㎡
- Ceiling height
- 3.9 m
- Formal dinner
- 140
- Standing buffet
- 150
- Teater
- 300
- Classroom
- 210
-
Hanatsudoi/Hanautage
- Size
- 228 ㎡
- Ceiling height
- 3.4 m
- Formal dinner
- 120
- Standing buffet
- 150
- Teater
- 300
- Classroom
- 180
-
Hanashirabe
- Size
- 196 ㎡
- Ceiling height
- 3.4 m
- Formal dinner
- 80
- Standing buffet
- 100
- Teater
- 250
- Classroom
- 150
-
Heian
- Size
- 62 ㎡
- Ceiling height
- 3.8 m
- Formal dinner
- 30
- Standing buffet
- 30
- Teater
- 60
- Classroom
- 45
-
Genroku
- Size
- 62 ㎡
- Ceiling height
- 3.8 m
- Formal dinner
- 30
- Standing buffet
- 30
- Teater
- 60
- Classroom
- 45
-
Heisei
- Size
- 62 ㎡
- Ceiling height
- 3.8 m
- Formal dinner
- 30
- Standing buffet
- 30
- Teater
- 60
- Classroom
- 45
-
Cygnus
- Size
- 64 ㎡
- Ceiling height
- 4.0 m
- Formal dinner
- 30
- Standing buffet
- 30
- Teater
- 60
- Classroom
- 45
-
Jupiter
- Size
- 64 ㎡
- Ceiling height
- 4.0 m
- Formal dinner
- 30
- Standing buffet
- 30
- Teater
- 60
- Classroom
- 45
-
Hanasasoi
- Size
- 74 ㎡
- Ceiling height
- 3.6 m
- Formal dinner
- 30
- Standing buffet
- 30
- Teater
- 60
- Classroom
- 45
-
-
Kobai/Fuyo
- Size
- 26 ㎡
- Ceiling height
- 3.9 m
- Formal dinner
- -
- Standing buffet
- -
- Teater
- -
- Classroom
- -
-
Washi
- Size
- 204 ㎡
- Ceiling height
- 3.9 m
- Formal dinner
- 140
- Standing buffet
- 160
- Teater
- 160
- Classroom
- 160
-
Chikurin
- Size
- 124 ㎡
- Ceiling height
- 4.3 m
- Formal dinner
- 70
- Standing buffet
- 80
- Teater
- 100
- Classroom
- 80
-
Ushiwaka
- Size
- 74 ㎡
- Ceiling height
- 3.8 m
- Formal dinner
- 40
- Standing buffet
- 40
- Teater
- 90
- Classroom
- 50
-
Shisui
- Size
- 98 ㎡
- Ceiling height
- 2.7 m
- Formal dinner
- 30
- Standing buffet
- 40
- Teater
- 70
- Classroom
- 40
-
Shobu, Asagao, Suzuran, Yuri, Kasumiso, Botan, Bara, Zakuro
- Size
- 29 ㎡
- Ceiling height
- - m
- Formal dinner
- -
- Standing buffet
- -
- Teater
- -
- Classroom
- -
Comparative Chart
Entrance
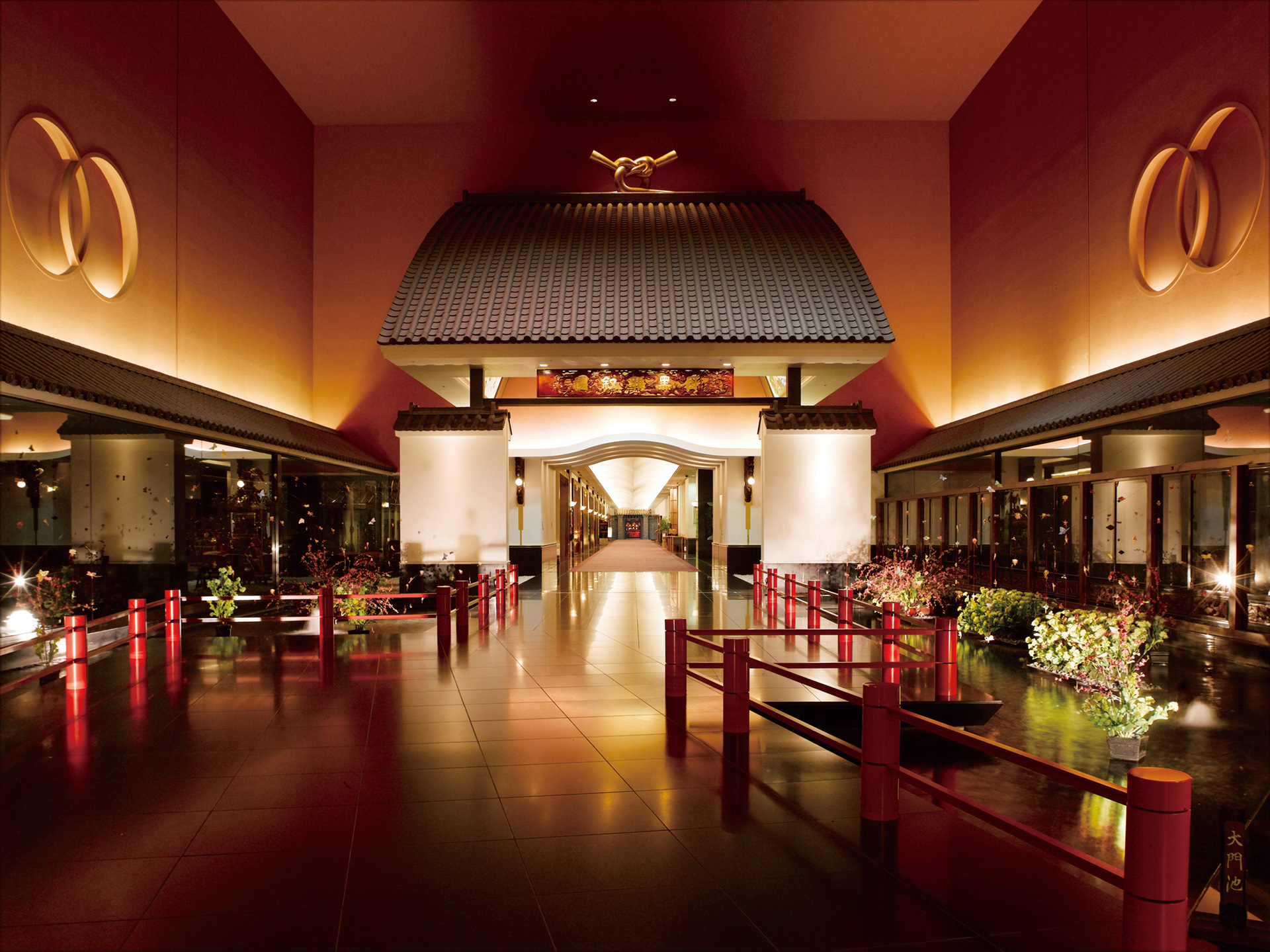
As you walk through the corridor leading from the main entrance to the guest rooms and banquet building, you will see the ``Invitation Gate''. The water surface spreads out on both sides of the street, and it is a fantastic space with decorative flowers and wood carvings that make you feel like you are entering an extraordinary world. The main tiled roof of the gate has a copper ridge decoration symbolizing marriage.
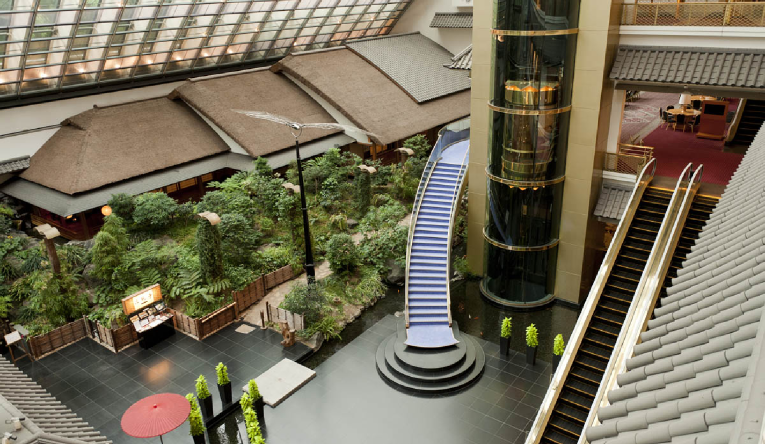
When you pass through the ``Invitation Gate,'' you will find yourself in a glass atrium space that stretches all the way to the 5th floor. It has a bright and open atmosphere with sunlight shining through the ceiling, and there is also a cafe lounge, restaurant, patisserie, and a garden with a waterfall flowing through it.
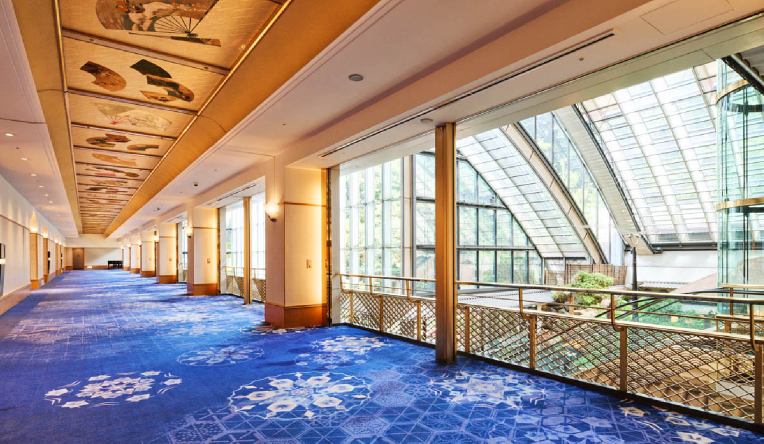
The foyer in front of each banquet hall on the 2nd to 4th floors is bathed in sunlight during the day, giving it an open, airy feel, and after sunset, the venue lighting illuminates, creating a chic and calming impression. Enjoy the ever-changing atmosphere.
Please read the terms of our hotel before making your reservation
and make your reservation after agreeing.
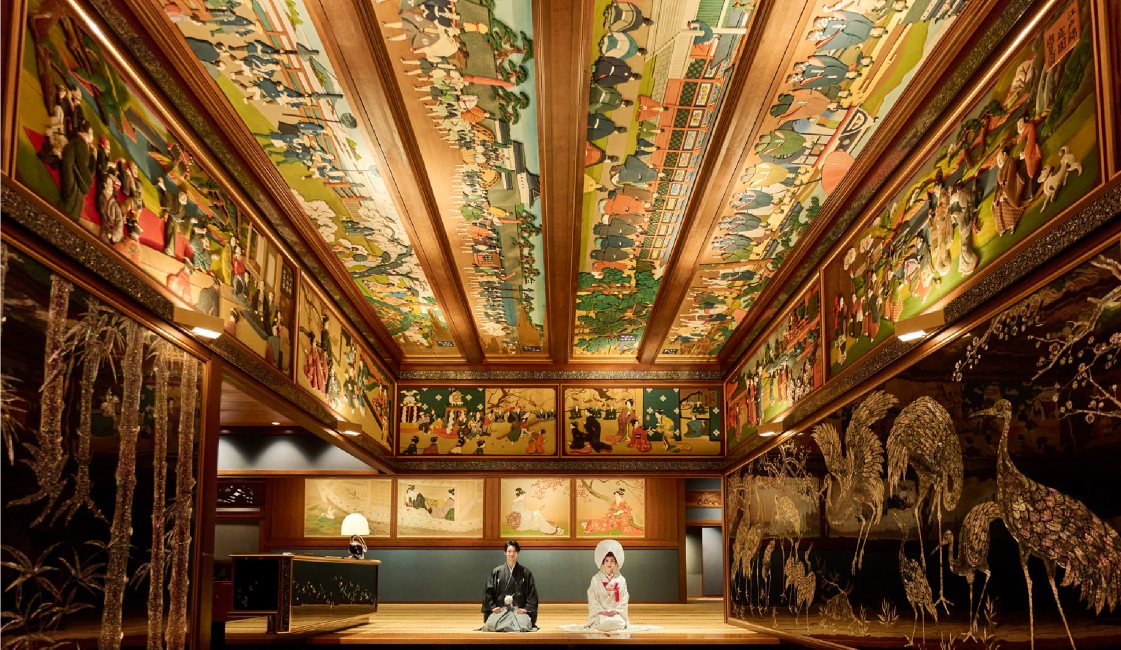
Wedding
In the harmonious atmosphere of beautiful, natural verdant hues and picturesque Japanese art, celebrate your special day with the ones you hold dear.
Contact
Please feel free to contact us with any questions, requests, or quotations.
- HOME
- Meetings & Events
